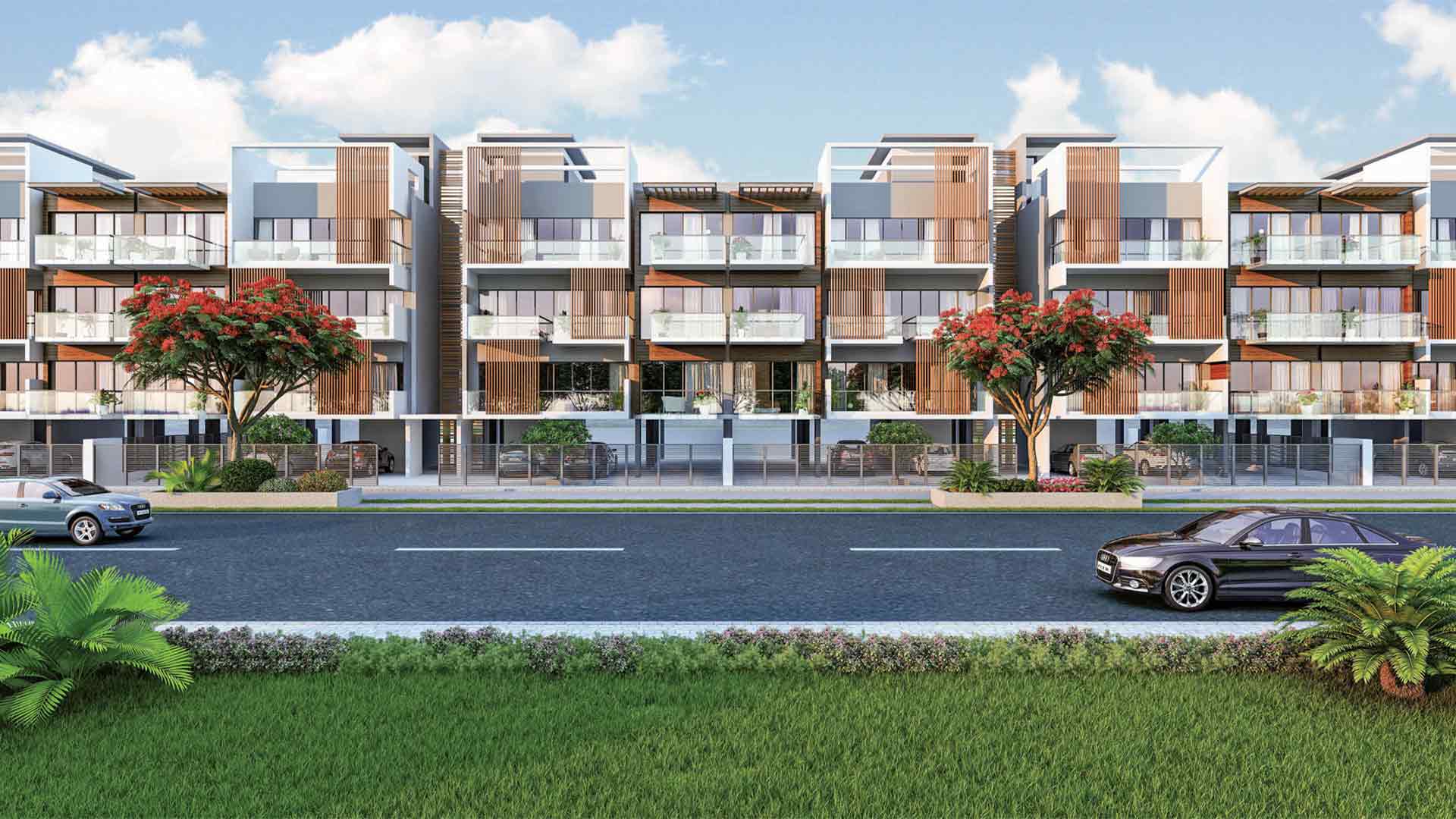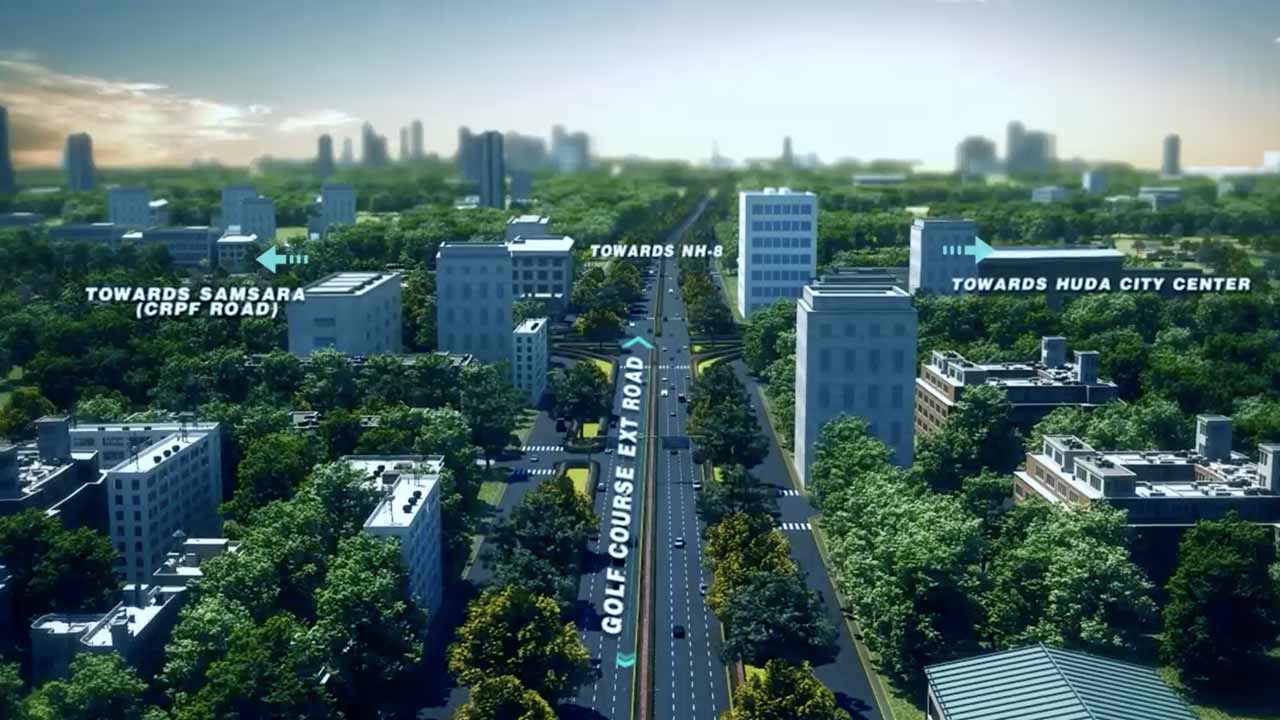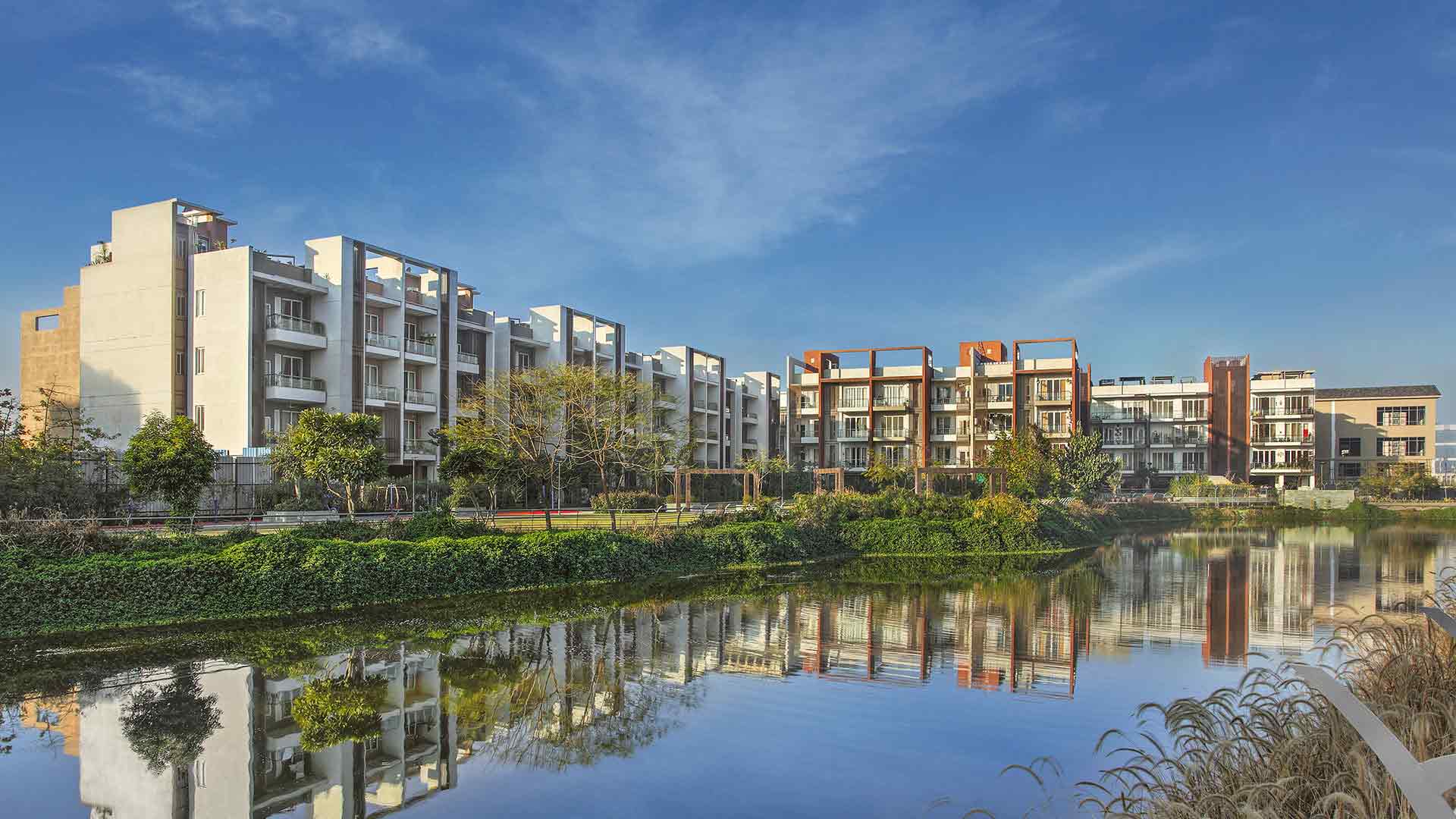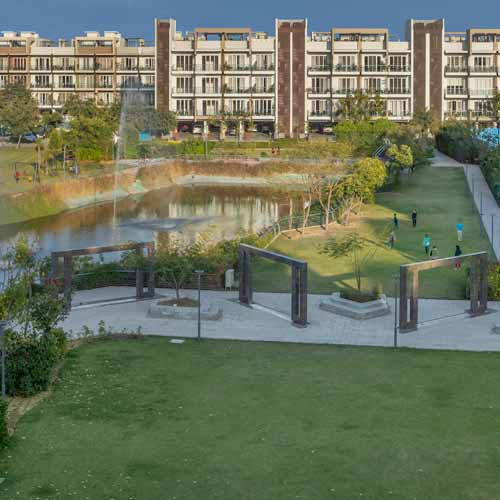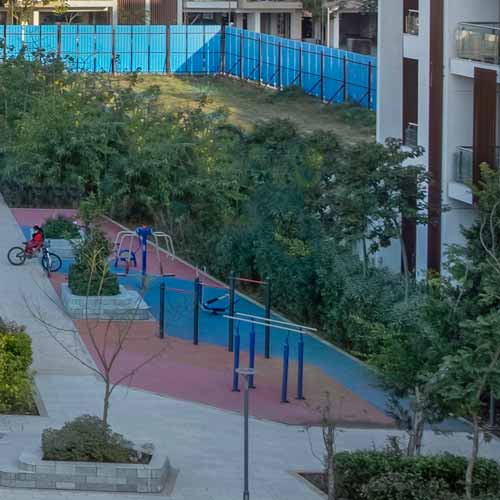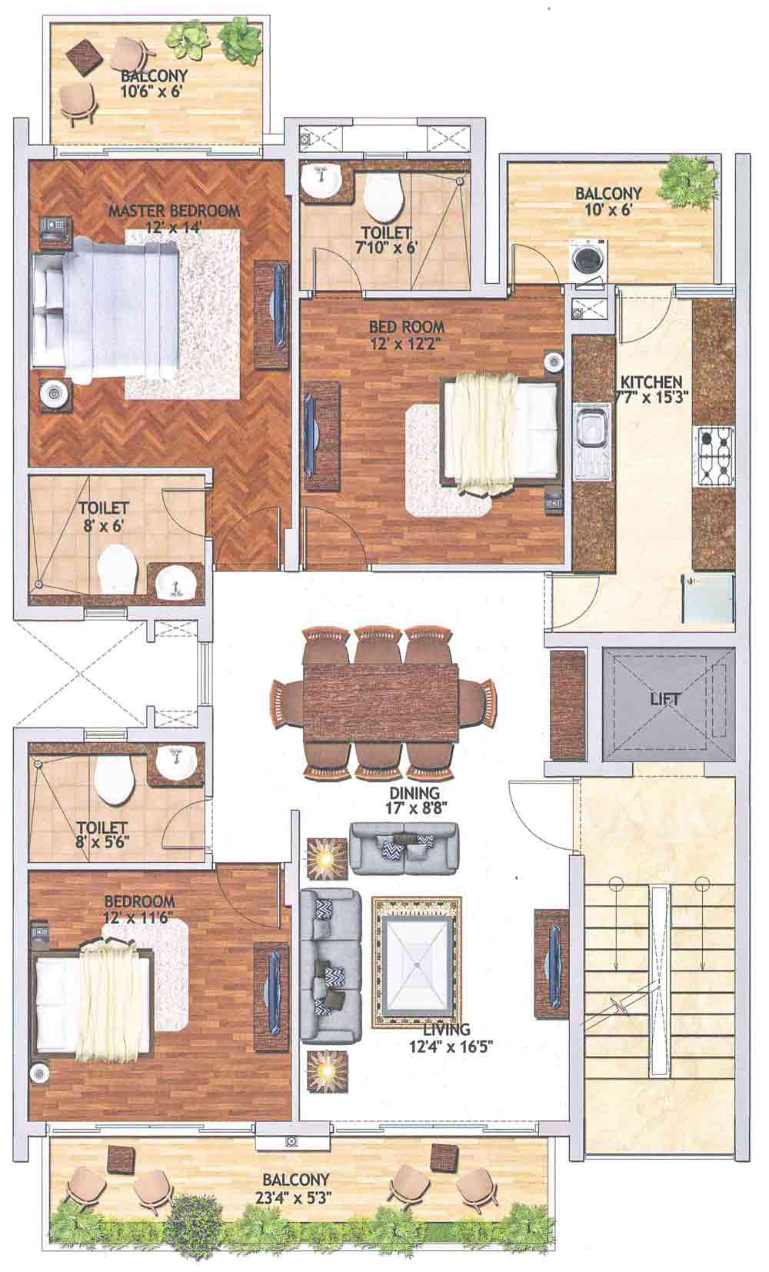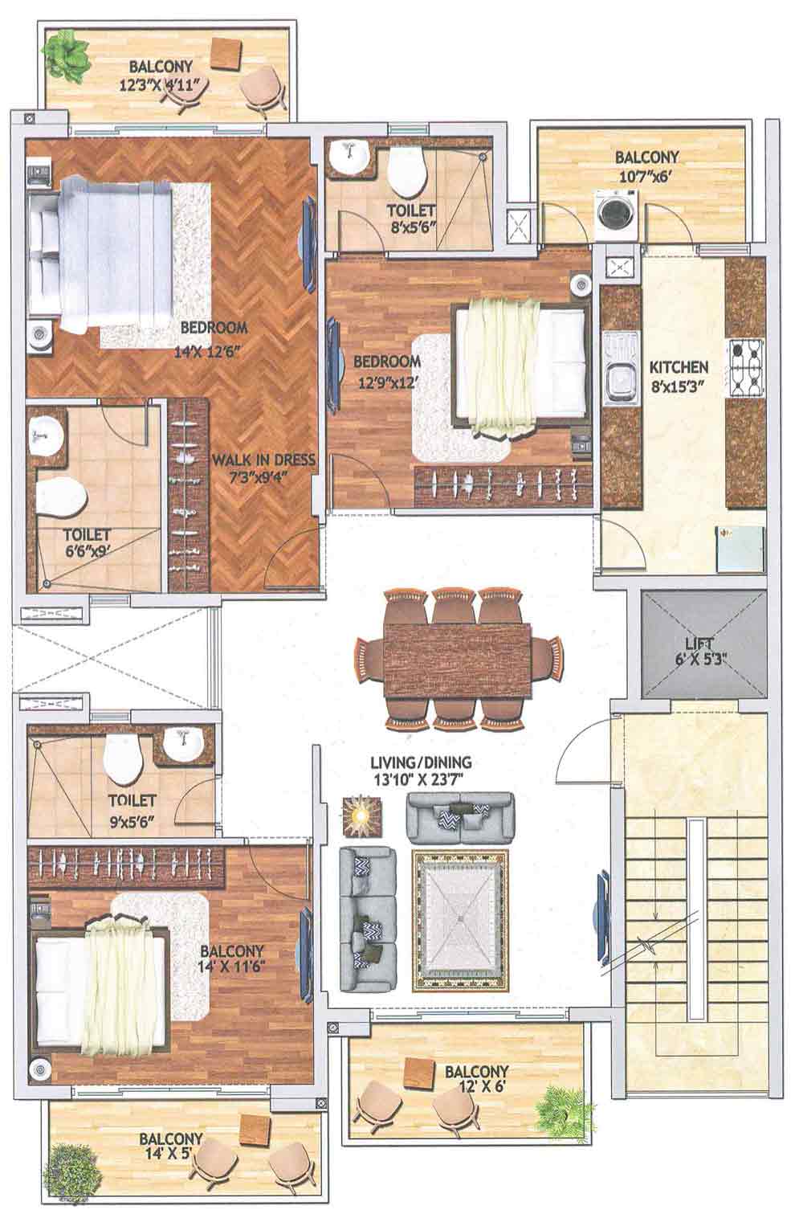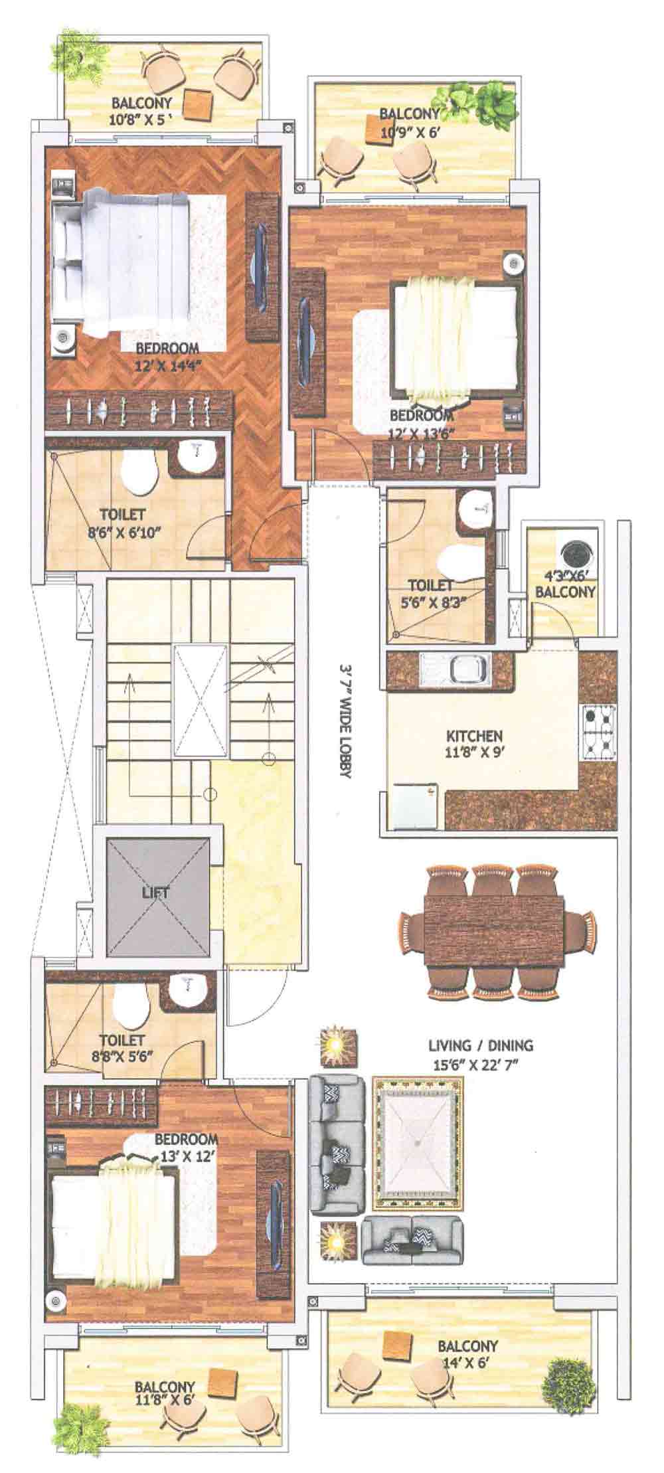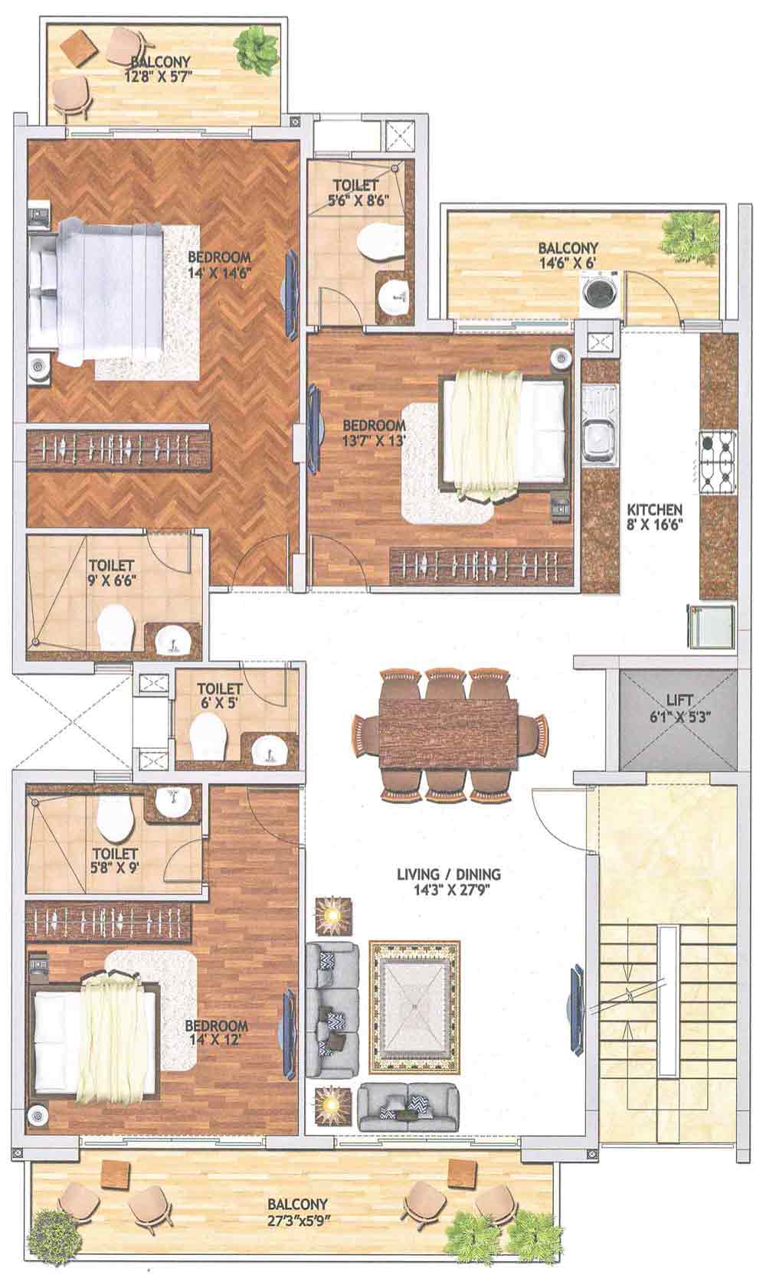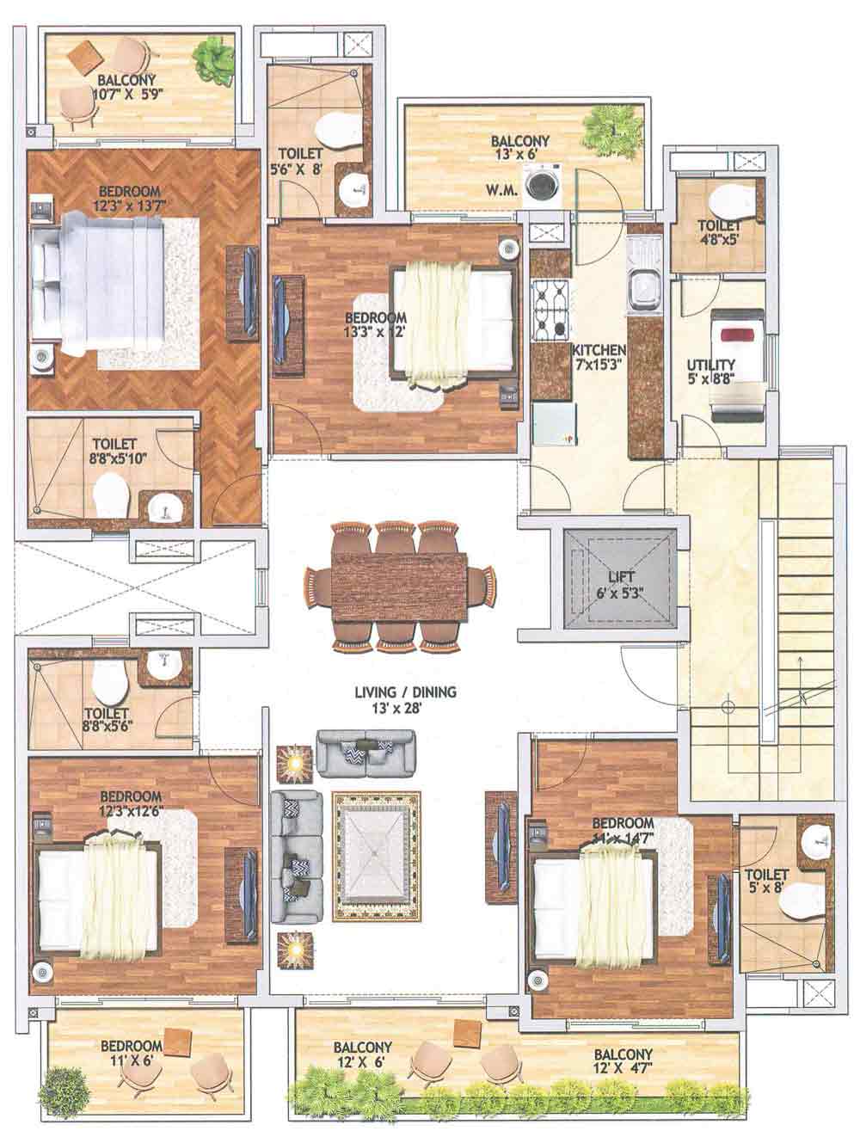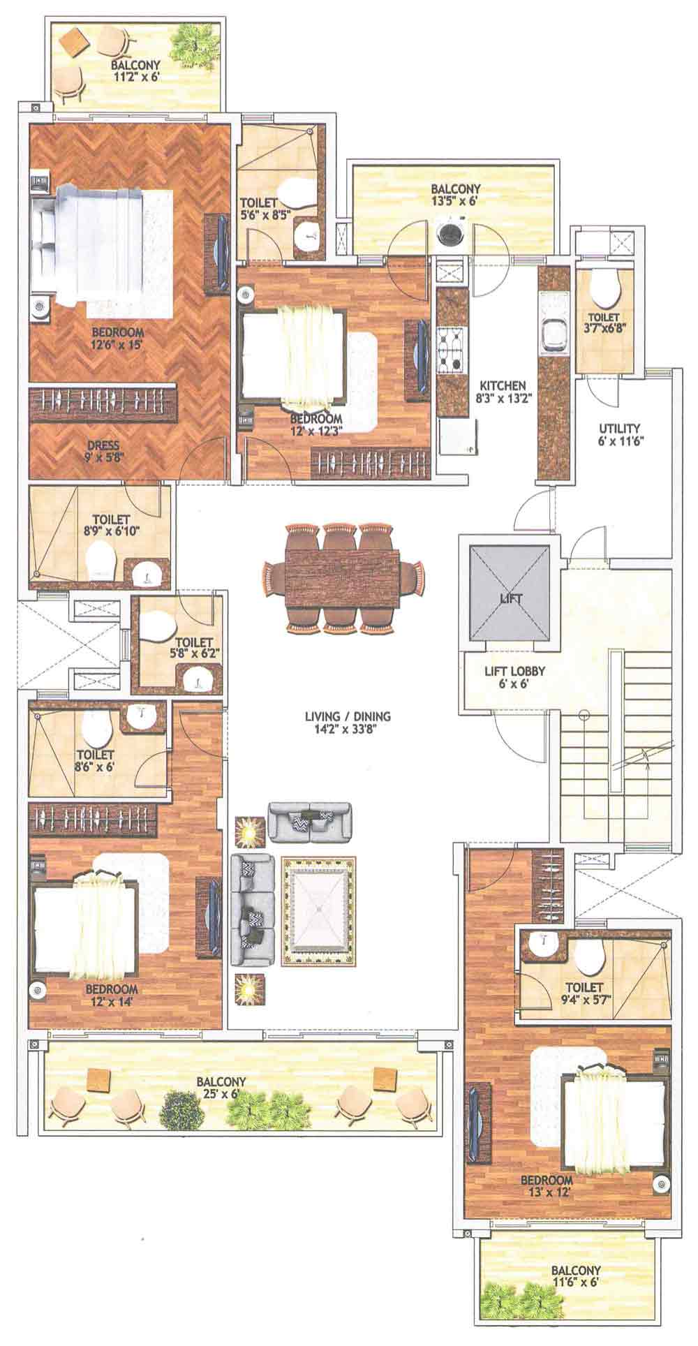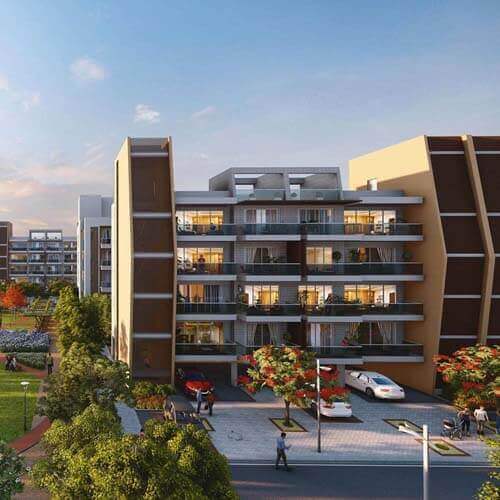Samsara (M Block)
Sector - 60, Gurugram• Sold Out
www.haryanarera.gov.in | HARERA No. 37 of 2018 dated 19.12.2018
Samsara by Adani Realty and Brahma Group
Amongst the most happening residential projects in Gurugram, Samsara is a name to look forward to. The project, a conscious alliance between Adani Realty and the Brahma Group, is a community of exquisite 3 & 4 BHK independent floors in Gurugram. The place is an abode of amenities and offers one of the finest living places in the city.... Read more
Amenities
Few Amenities images are artistic impression
Home is Where the Heart is
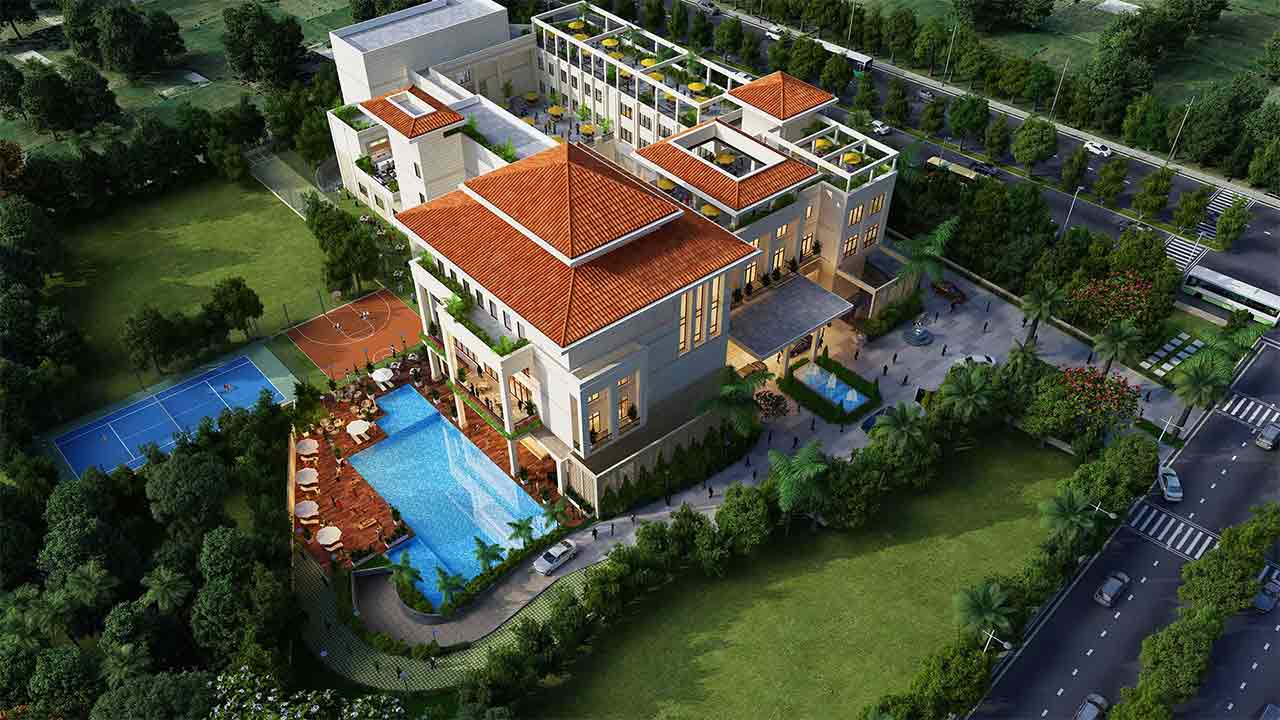 Artistic Impression
Artistic ImpressionThe Belvedere Club
One of the biggest clubhouses of Gurugram, Belvedere Club is a paradise for world-class amenities waiting for you.
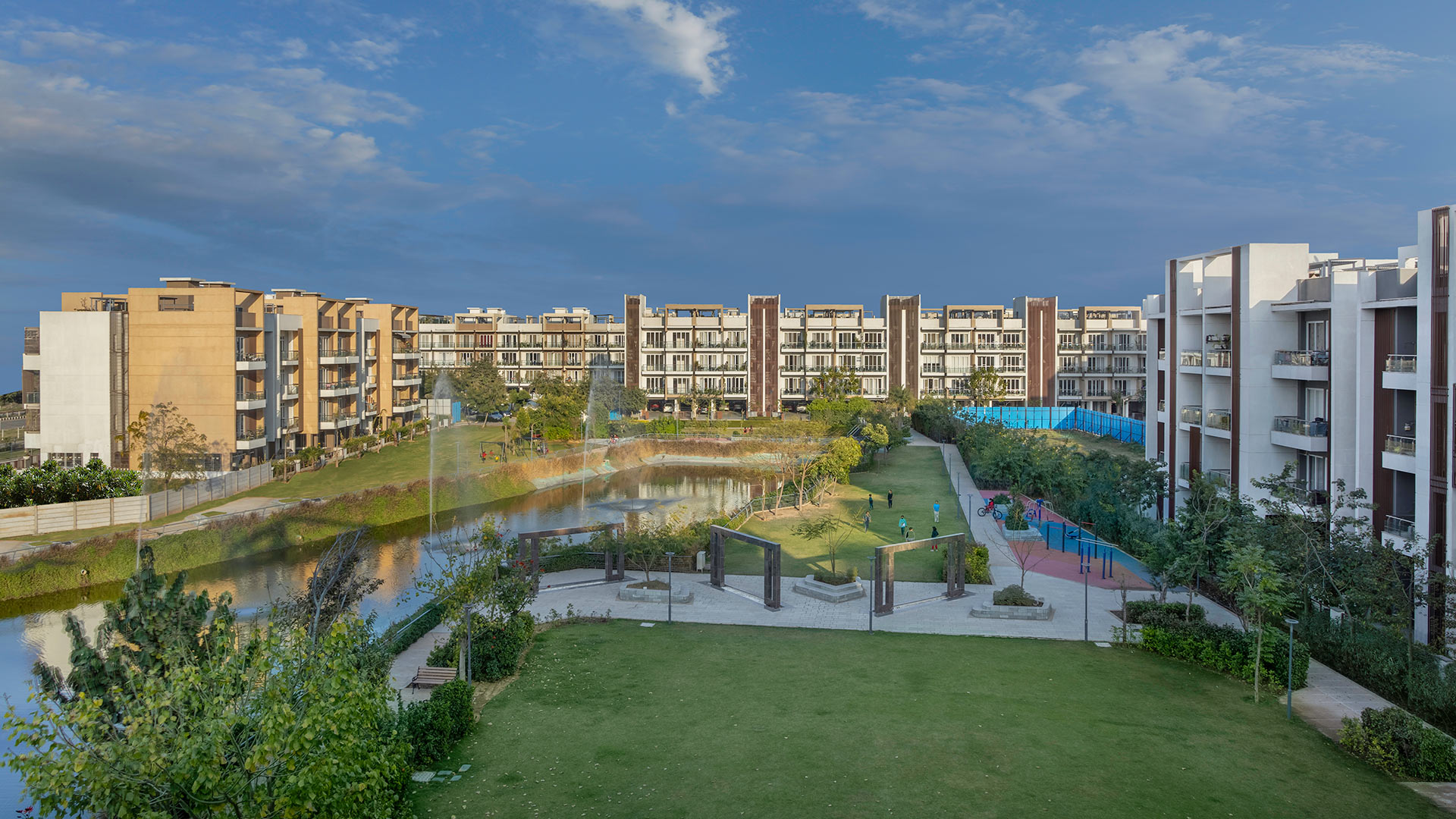 Artistic Impression
Artistic ImpressionCentral Green
The picturesque view of the centrally green landscape with fountains will leave an everlasting impression on your mind.
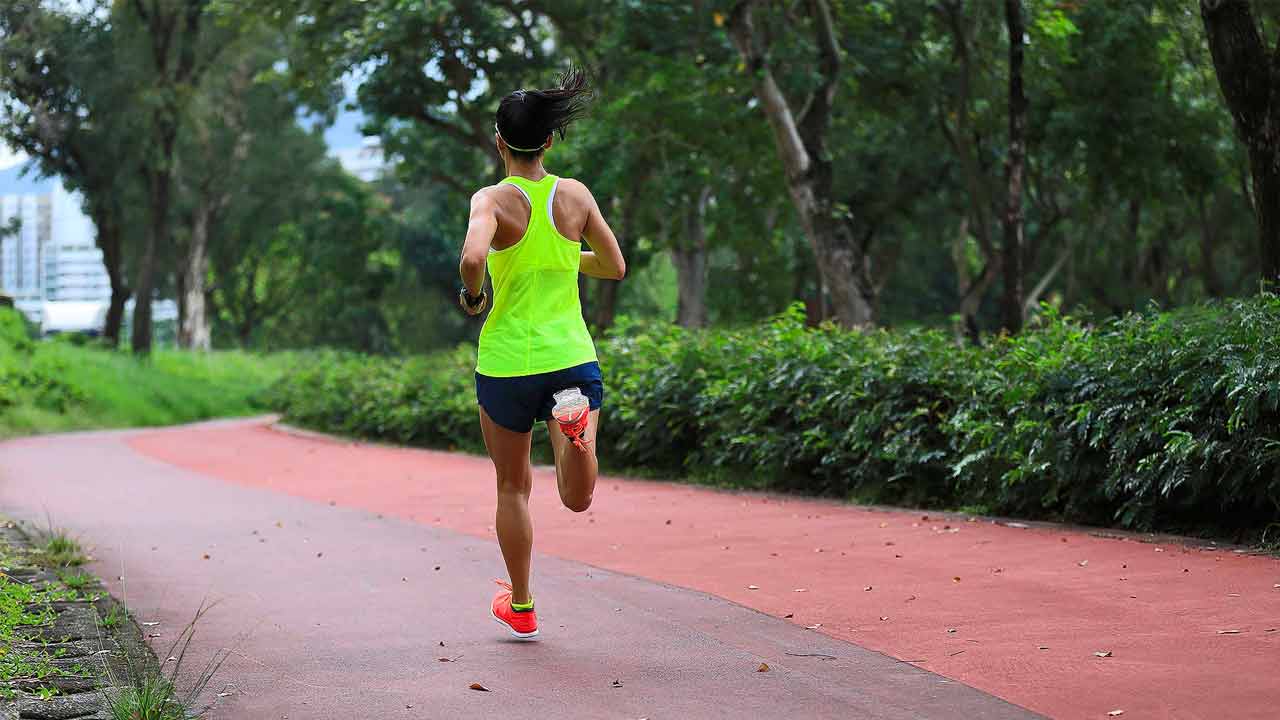 Artistic Impression
Artistic ImpressionJogging Track – A Pathway To Fitness
Run, spring, jog, stride or stroll on the jogging track, which has been made within the premises to help lead a physically and mentally fit life every day.
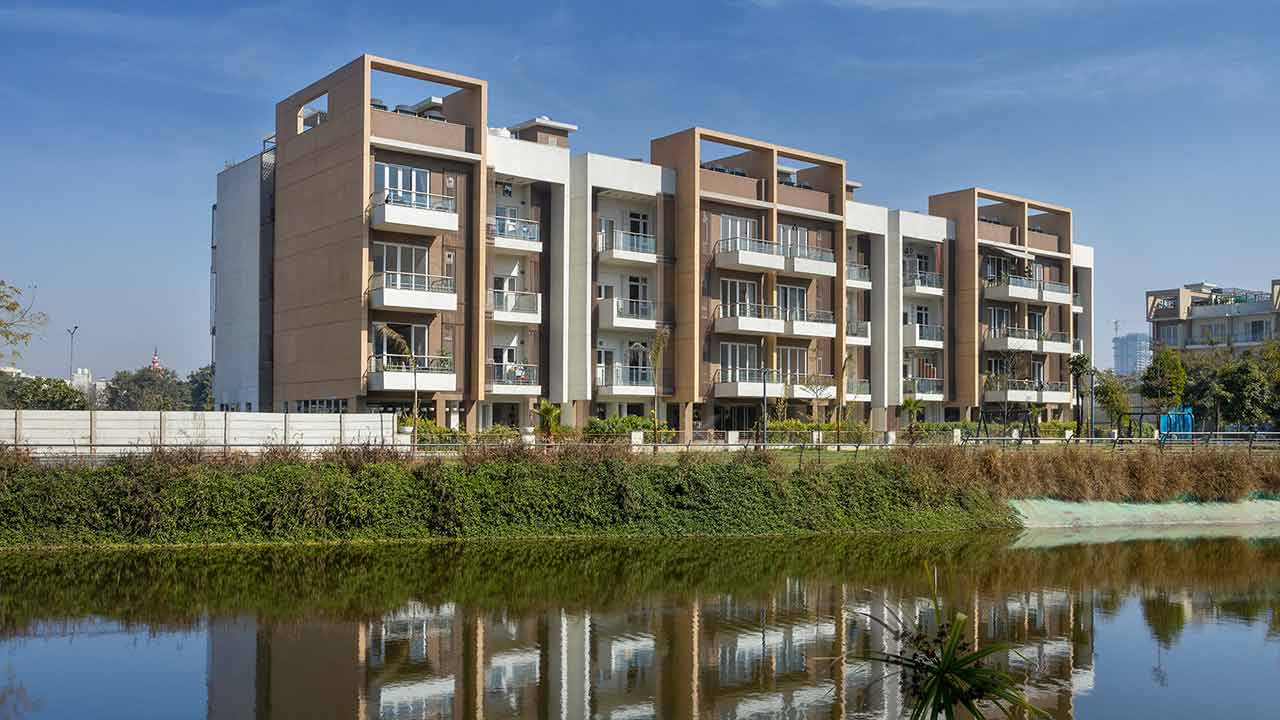 Artistic Impression
Artistic ImpressionLow-Rise Development
Samsara is a low-rise, low-density project, which means more space and better comfort for your family and you.
Master Layout
Typical Unit Plans
Location
Contact Us
Samsara (M Block),
Sector 60 Golf Course Extension Road,
Gurugram,
Haryana - 122001, India
EMI Calculator
₹80 Lacs
₹1 Lac₹8 Cr
6.75%
1%30%
20 Years
1 Year30 Years
Your Monthly Home EMI
₹0Interest Amount
Interest
₹0Principal Amount
Principal
₹80,00,000Total Payable Amount
Total Payable
₹0Similar Projects
Frequently Asked Questions
No, there is no visitor’s parking facility as of now.
Yes, Samsara has a pool with facilities.
Yes, Paras Trinity (Mall and office space, delivered and operational) is just opposite to it.
Yes, each apartment in Samsara has a modular kitchen
Samsara will have one of the poshest clubs in Gurgaon, the Belvedere Club, which is built over 1,00,00 sq. ft.
Yes, each apartment has a parking slot.
The Indira Gandhi International Airport (IGI) is situated 22 KM from Samsara. The Golf Course Road will help in faster commuting.
There are many well-known hospitals nearby which include W Pratiksha Hospital and Artemis.
