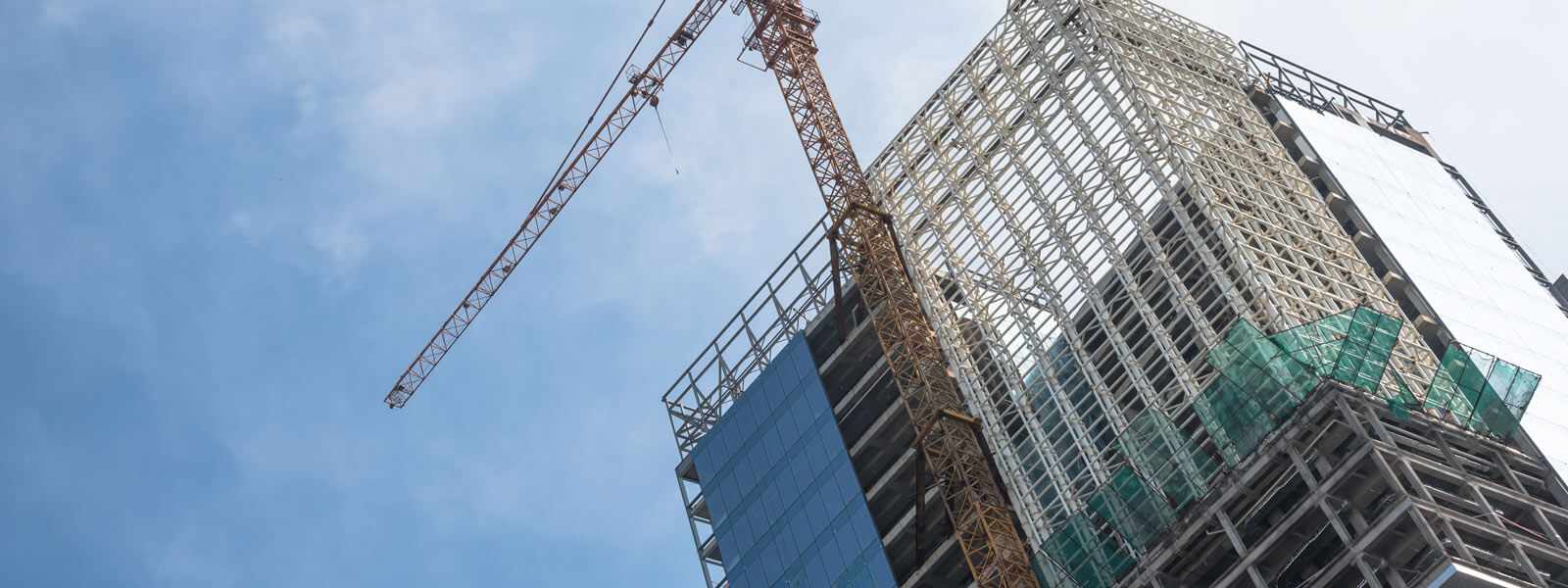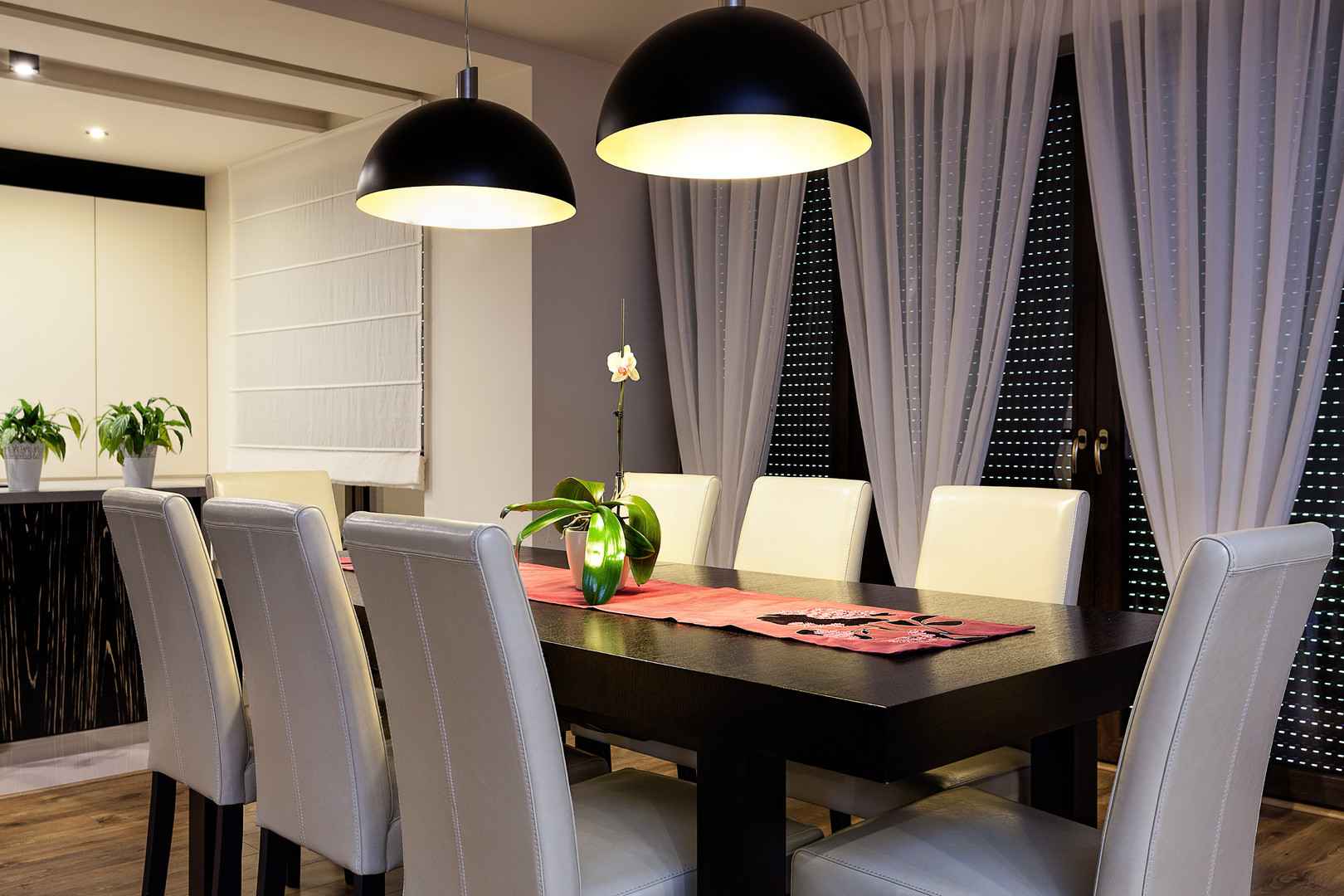The Finer Aspects of Construction
June 20, 2024 in Home and Lifestyle

Design, layout, interiors, and exteriors play the most crucial role in creating the most aesthetic homes. When the floor plan of a unit aligns with the master layout, the arrangement allows natural sunlight, ample green spaces and a blissful environment. However, if the proportion of the bedrooms vis-a-vis the living room or the kitchen is incorrect, even the most expensive apartments will not seem to provide value for money. Planned housing schemes such as Amogha by Adani Realty check all points to create a harmonious living space. Here is how you can look into the finer aspects of construction before buying your dream house.
How to check if a property is well-planned?
Below are a few handy tips for the uninitiated that can help you make the right choice when it comes to investing in a home: -
1.Proportionate Rooms Sizes
:Bedrooms in a flat should ideally measure 10 X 10 feet. Similarly, the living room should ideally not be smaller than the master bedroom.
2.Accessibility and Entrance
:Individual units should also have door sizes that at least allow furniture to come through. The entrance hallway should be lit optimally; it can be artistically decorated, and modernly designed. One could also incorporate wooden panels that allow light to enter.
3.Efficient Space Utilization
:An open kitchen with a dining area works well with modest spaces. Decluttering your house, maximizing vertical space, using lighting to create a space illusion, and increasing floor space in your home are efficient ways to create space in your home.
4.Provision for Natural Light
:Nothing makes a living space livelier and roomier than natural light. Windows should be placed in the south/southwest direction to get the maximum natural light into your home.
5.Fluid Layout Plan
:A layout plan for a flat should allow seamless accessibility from one room to the other. Not having a fluid plan can enable walls to obstruct accessibility to rooms, which can turn into a highly inconvenient living situation. Moveable walls, changes in materiality, and transparent partitions can make for a fluid layout.
6.Basic Amenities in Place
:The master layout should have ample space for parking, open playing areas for kids, and a community center. Ensure to check the distance of your unit from the elevator. Adani Realty plans all such elements minutely to provide you with all the amenities in a residential project that you need.
7.Roof Height Matters
:With the ever-increasing cost of space in urban areas, a higher roof can enhance the spatial view of your house and make your house appear bigger. It can also lend an extra dimension to the interiors and allows extra light to come into the house.
8.Choice of Colours for Interior
:Always go for neutral tones in the interiors. They deflect natural and artificial light making your living space look brighter, livelier, and roomier. They are also calming and foster creativity.
9.Width Over Length
:Floor plans with width (wide areas) always make better and more accessible houses. Elongated floor plans will result in your connectivity being linear, causing your house to feel cramped for space and natural light.
[ Real Also: The Impact of Customer Experience on the Real Estate Industry - Real Estate Customer Experience (CX) ]
Balanced Floor Plans for Harmonious Livingh
A home is a coming together of several crucial elements and striking a balance between them makes the best homes. You must carefully evaluate your options based on informed choices about the unit’s floor plan, master layout, and amenities. If you are interested in a well-planned and nature-inspired home, you may consider Amogha by Adani Realty. If you are looking for 3 BHK flats in Ahmedabad under 90 lacs, Adani Shantigram in Ahmedabad is offering excellent projects. Call or drop us a mail at Adani Realty to find out more about our premium properties in Ahmedabad.
MORE ARTICLES
Be Summer Ready at Adani Realty
The sun is blazing, making one feel like sitting idle in an air-conditioned room. With the temperatures rising, don’t let the heat get you down. Instead, how about making the season more productive and fun? Well, it’s possible. At Adani Shantigram, one can indulge in numerous activities that are all about providing a more relaxed affair, within the comfort of one’s residential neighborhood with friends and family. Beat the heat and be summer ready.
5 Dining Room Decor Ideas you will want to copy immediately!
It happens once in a while. Sometimes, in the day, you’re sitting at the dining table, staring away at those old,
Looking for dream spaces, not sure where to start?
Leave us a query and our representative will get back to you.
Disclaimer
The Adani Realty expressly disclaims all liability in respect to actions taken or not taken based on any or all the contents of this Blog. The content of this blog is collation of data from various sources and is provided only for information purpose only and Adani Realty does not canvass the particulars, information, brand or any other materials mentioned in the blogs nor does it obtain any monetary benefit from the same.The Adani Realty shall in no circumstance be held liable for any expense, loss or damage including, without limitation, direct, indirect or consequential loss or damage, or any other expense, loss or damage whatsoever arising from the use of data, information, interpretation, judgement or opinion arising out of or in connection with the use of this Blog. Reader is advised to read and apply his/ her intellect and discretion in this regards.

